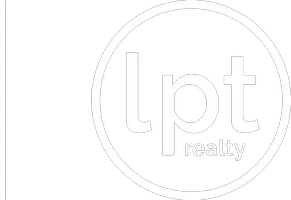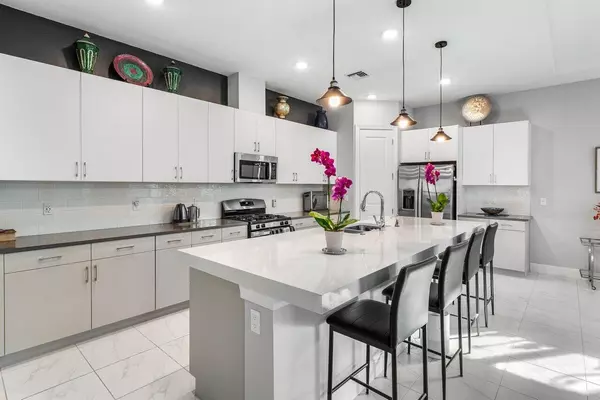OPEN HOUSE
Sun Jan 19, 12:00pm - 3:00pm
UPDATED:
01/11/2025 05:18 PM
Key Details
Property Type Single Family Home
Sub Type Single Family Detached
Listing Status Active
Purchase Type For Sale
Square Footage 2,311 sqft
Price per Sqft $324
Subdivision Cresswind Palm Beach
MLS Listing ID RX-11050170
Bedrooms 3
Full Baths 3
Construction Status Resale
HOA Fees $355/mo
HOA Y/N Yes
Year Built 2023
Annual Tax Amount $7,787
Tax Year 2024
Lot Size 6,499 Sqft
Property Description
Location
State FL
County Palm Beach
Community Westlake
Area 5540
Zoning R-2
Rooms
Other Rooms Den/Office, Laundry-Util/Closet
Master Bath Dual Sinks, Mstr Bdrm - Ground, Mstr Bdrm - Sitting, Separate Shower
Interior
Interior Features Bar, Closet Cabinets, Ctdrl/Vault Ceilings, Entry Lvl Lvng Area, Foyer, Kitchen Island, Laundry Tub, Pantry, Pull Down Stairs, Split Bedroom, Volume Ceiling, Walk-in Closet
Heating Central
Cooling Ceiling Fan, Central
Flooring Tile
Furnishings Furniture Negotiable
Exterior
Exterior Feature Auto Sprinkler, Covered Patio, Custom Lighting, Fence, Zoned Sprinkler
Parking Features Covered, Driveway, Garage - Attached
Garage Spaces 2.0
Community Features Gated Community
Utilities Available Cable, Electric, Gas Natural, Public Sewer, Public Water
Amenities Available Billiards, Clubhouse, Community Room, Fitness Center, Game Room, Lobby, Manager on Site, Pickleball, Pool, Sidewalks, Spa-Hot Tub, Street Lights, Tennis
Waterfront Description None
View Garden
Roof Type Flat Tile
Exposure East
Private Pool No
Building
Story 1.00
Foundation CBS
Construction Status Resale
Others
Pets Allowed Yes
HOA Fee Include Common Areas,Common R.E. Tax,Lawn Care,Management Fees,Security,Trash Removal
Senior Community Verified
Restrictions Lease OK
Security Features Gate - Manned,Security Patrol
Acceptable Financing Cash, Conventional, FHA, VA
Horse Property No
Membership Fee Required No
Listing Terms Cash, Conventional, FHA, VA
Financing Cash,Conventional,FHA,VA
Find out why customers are choosing LPT Realty to meet their real estate needs
Learn More About LPT Realty




