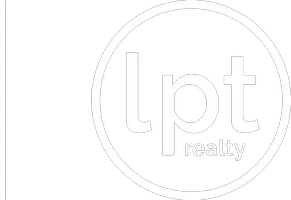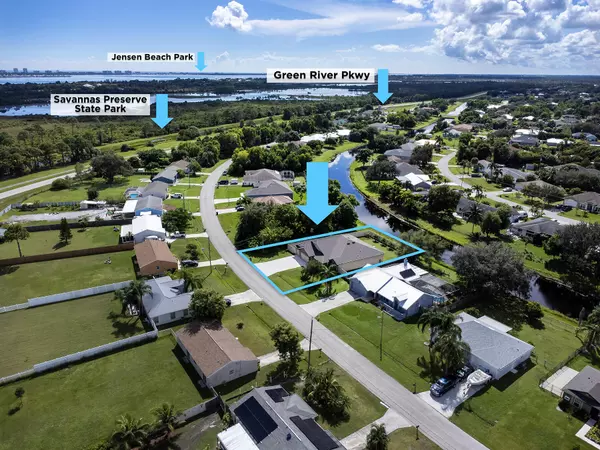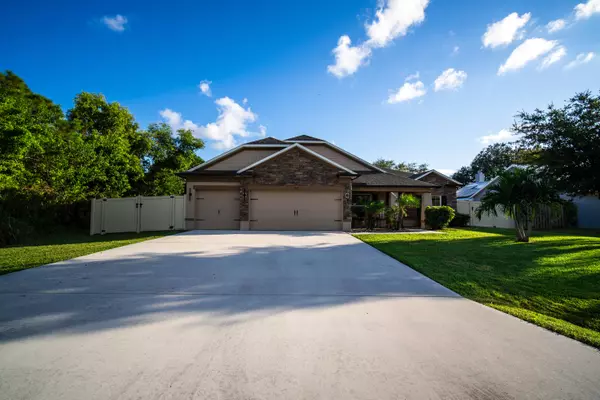
UPDATED:
11/20/2024 11:17 PM
Key Details
Property Type Single Family Home
Sub Type Single Family Detached
Listing Status Active
Purchase Type For Sale
Square Footage 2,438 sqft
Price per Sqft $252
Subdivision Port St Lucie Section 40
MLS Listing ID RX-11026259
Style Traditional
Bedrooms 4
Full Baths 3
Construction Status Resale
HOA Y/N No
Year Built 2019
Annual Tax Amount $4,748
Tax Year 2023
Lot Size 10,454 Sqft
Property Description
Location
State FL
County St. Lucie
Community Sandhill Crossing
Area 7190
Zoning RS-2PS
Rooms
Other Rooms Attic, Convertible Bedroom, Den/Office, Family, Great, Laundry-Inside, Maid/In-Law
Master Bath Dual Sinks, Mstr Bdrm - Ground, Mstr Bdrm - Sitting, Separate Shower
Interior
Interior Features Entry Lvl Lvng Area, Foyer, Kitchen Island, Pantry, Pull Down Stairs, Split Bedroom, Walk-in Closet
Heating Central
Cooling Ceiling Fan, Central
Flooring Tile
Furnishings Furniture Negotiable,Unfurnished
Exterior
Exterior Feature Covered Patio, Custom Lighting, Fence, Room for Pool, Screened Patio, Shed, Shutters
Parking Features 2+ Spaces, Driveway, Garage - Attached, Golf Cart, Guest, Open, RV/Boat
Garage Spaces 3.0
Pool Fiberglass, Heated, Spa
Community Features Sold As-Is
Utilities Available Cable, Electric, Public Sewer, Public Water, Underground
Amenities Available Fitness Trail, Park
Waterfront Description Canal Width 1 - 80,Interior Canal
View Canal
Roof Type Comp Shingle
Present Use Sold As-Is
Handicap Access Level
Exposure North
Private Pool No
Building
Lot Description < 1/4 Acre, East of US-1
Story 1.00
Foundation Block, CBS, Stucco
Construction Status Resale
Schools
Elementary Schools Mariposa
Middle Schools Northport K-8 School
Others
Pets Allowed Yes
Senior Community No Hopa
Restrictions Daily Rentals OK,Lease OK,None
Security Features Burglar Alarm,Motion Detector,Security Light,Security Sys-Owned,TV Camera
Acceptable Financing Cash, Conventional, VA
Horse Property No
Membership Fee Required No
Listing Terms Cash, Conventional, VA
Financing Cash,Conventional,VA
Pets Allowed No Restrictions

Find out why customers are choosing LPT Realty to meet their real estate needs
Learn More About LPT Realty




