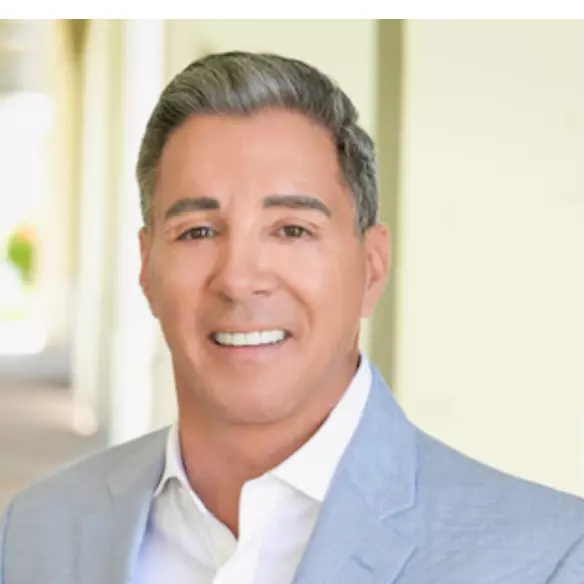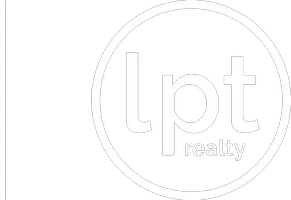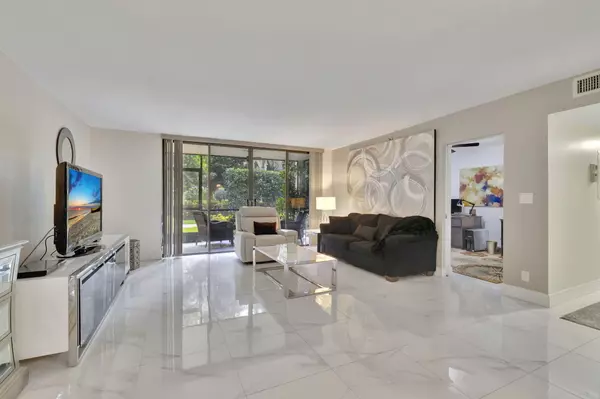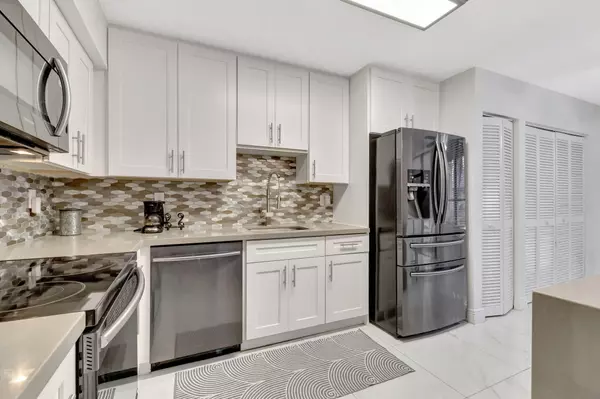
UPDATED:
12/03/2024 02:57 PM
Key Details
Property Type Condo
Sub Type Condo/Coop
Listing Status Active
Purchase Type For Sale
Square Footage 1,823 sqft
Price per Sqft $255
Subdivision Regency At Boca Pointe Condo
MLS Listing ID RX-10973285
Style 4+ Floors
Bedrooms 3
Full Baths 2
Construction Status Resale
HOA Fees $1,000/mo
HOA Y/N Yes
Leases Per Year 1
Year Built 1987
Annual Tax Amount $3,304
Tax Year 2023
Property Description
Location
State FL
County Palm Beach
Community Boca Pointe
Area 4680
Zoning RS
Rooms
Other Rooms Den/Office, Glass Porch, Laundry-Inside, Storage
Master Bath Dual Sinks, Separate Shower, Separate Tub
Interior
Interior Features Decorative Fireplace, Fire Sprinkler, Kitchen Island, Roman Tub, Walk-in Closet
Heating Central, Electric
Cooling Central, Electric
Flooring Tile
Furnishings Furniture Negotiable
Exterior
Exterior Feature Screened Patio
Parking Features Assigned, Carport - Detached
Community Features Sold As-Is, Gated Community
Utilities Available Cable, Public Sewer, Public Water
Amenities Available Pool
Waterfront Description None
View Garden
Present Use Sold As-Is
Exposure North
Private Pool No
Building
Lot Description 5 to <10 Acres
Story 8.00
Unit Features Garden Apartment
Foundation CBS
Unit Floor 1
Construction Status Resale
Schools
Elementary Schools Del Prado Elementary School
Middle Schools Omni Middle School
High Schools Spanish River Community High School
Others
Pets Allowed No
HOA Fee Include Cable,Common Areas,Elevator,Insurance-Bldg,Lawn Care,Maintenance-Exterior,Roof Maintenance,Security,Trash Removal,Water
Senior Community No Hopa
Restrictions Buyer Approval,Commercial Vehicles Prohibited,Lease OK w/Restrict,No Motorcycle
Security Features Burglar Alarm,Entry Phone,Gate - Manned
Acceptable Financing Cash, Conventional
Horse Property No
Membership Fee Required No
Listing Terms Cash, Conventional
Financing Cash,Conventional

Find out why customers are choosing LPT Realty to meet their real estate needs
Learn More About LPT Realty




